- Home
- Architecture
-
Projects
- The Fernery
- Oyster Catchers
- Field Lodge Gardens
- Replacement Eco Home
- Whimbrels House
- Market Street Mews
- Swan Lodge
- Dovecote Cottage
- Honeywells
- Lower Campscott
- Northfield Road
- Quorn Extension
- St Brannocks
- West Bridgeford
- Withleigh Rd, Bristol
- Woodlands Farm
- Brunel House
- Extra Care Nursing Home
- Collaborations
- Planning
- Visualisation
- About
- News
|
We were recently commissioned to extend a 3 bed house in Quorn, and have just submitted the planning application within 1 month of starting the project. We also produced some nice renderings and and animation to show the client how the extension would look and we also find this helpful in achieving our 100% success rate during planning. Please let us know if we can help create your dream home!
0 Comments
Jonathan Reeves Architecture have experience in helping you maximise the value of your site. Whether you want to build a beautiful development from scratch or convert an existing building Jonathan Reeves Architects can help. Architect Jonathan Reeves uses his skills and expertise to understand exactly what you want and need in your new build project and will enable you to realise your dreams. We specialise in providing a high quality, personal service in high quality developments, conversions and new builds. Vectorworks Residential Project Animation Part 1Vectorworks Residential Project Animation Part 2Jonathan Reeves is an award winning architect, author of Innovative Vectorworks BIM and professional Vectorworks & Twinmotion Partner
Many of our clients are looking to create larger more open plan living areas, particularly larger Kitchen/ Dining spaces that connect with the garden, and Bifolding doors often come up in conversation, but they are not the only solutions. This is a really interesting article from Houzz discussing some altenratives, and also the merits of Bifolding doors.
JRA are pleased to have received full planning with no conditions. We believe that by submitting a well developed deisgn and beautifully presented application with clear drawings and 3d visuals it give us the best chance for our clients to help realise their dreams. The current owners are seeking to create a partial two storey extension to the bedrooms on the southwest side of the property and remodel the existing house via the addition of a dormer to the current master bedroom (on the northeast side of the building) and the replacement of the existing porch so the house will better suit their family life. The extension will also offer the opportunity to remove and make good the existing extensions (which were poorly built and inherited by the owners) as they extend past and replace them. The original building will be retained and upgraded both physically and aesthetically throughout the process. In addition the porch will be replaced with a more contemporary usable one.This video show how easily a Vectorworks model of one of our current projects can be exported and imported into Twinmotion for high quality rendering and animation with moving people, trees, atmosphere. Now available for Mac OS and Windows platforms Twinmotion is essential for all architects, landscape, and interior designers who want to bring their ideas to life and help their client visualise their ideas. Please contact us for more information about the Twinmotion 2018 software or training we can provide!
In an effort to stimulate discussion on Building Information Modeling (BIM), specifically highlighting how information should be shared and delivered within the UK Government’s digital information requirements, CAD User magazine hosted an event sponsored by Vectorworks titled COBie or not COBie at the London Transport Museum on May 16, 2017. According to the buildingSMART alliance, COBie (Construction Operations Building information exchange) is an information exchange specification system that helps minimize the amount of paperwork and tracking associated with BIM projects. The one-day seminar consisted of a series of panels led by industry experts proposing various information delivery and presentation solutions. These panels were then followed by an extensive Q+A forum where seminar attendees could ask more directed, thorough questions. Stephen Holmes presents to the audience. Image courtesy of CAD User magazine. Here are the highlights from the engaging sessions that took place at this well-attended event: Information is the Key to BIM. But what information, how do we save it, why, and how much? Led by Martyn Horne, Group Product Development Manager, Computers Unlimited, and Jonathan Reeves, Director, Jonathan Reeves Architects (JRA) To get the ball rolling, Horne and Reeves discussed how information can be stored within a COBie database — making sure to explicitly emphasize that this format is not simply a spreadsheet, but a way to compile building components and associated information into a database that is usable for asset management purposes. For more information about the COBie or not COBie event, check out this recap by CAD User magazine. And click here to learn more about what BIM can mean in your firm. Building information modelling (BIM) is a fast evolving aspect of the construction industry.
Innovative Vectorworks BIM provides a unique insight into how innovative architectural practices have already started their journeys with BIM and discusses the major new features in Vectorworks 2016, as well as providing many helpful insights into tried a tested BIM workflows. Find out more about Innovative Vectorworks BIM http://www.jra-vectorworks-cad.co.uk/innovative-vectorworks-bim.html How other professionals use BIM It features 10 beautifully illustrated case studies and demonstrates the flexibility and benefits of the digital process across diverse projects and building types. Practical advice and tips The second part offers hands-on practical advice to empower you to improve your design skills with 50 tips and tricks for Vectorworks Architect and also looks at some of the major new features of the latest release. This book is essential reading to all those who want to understand more about BIM and Vectorworks Please purchase direct from my website now for just £24.99 + p&p http://www.jra-vectorworks-cad.co.uk/store/p37/Innovative_Vectorworks_BIM.html Architosh Review: Evaluating the case in Jonathan Reeves’ new book “Innovative Vectorworks BIM” http://architosh.com/2016/01/review-evaluating-the-case-in-jonathan-reeves-new-book-innovative-vectorworks-bim/ Self building is the act of commissioning a bespoke home that’s tailored to your design requirements and suits your lifestyle, as well as your budget. Every year, rather than buy a standard developer-built property, around 13,000 people choose to build their own homes from scratch in this way. Why not let JR Architecture help you achieve your goals of self building your dream home?
We are delighted to announce that we just received full planning permission on another project in Rothley today for a contemporary rear Kitchen extension and additional, bedroom and roof terrace.
The current owners are seeking create a rear extension that will suit their family life and also to extend to create an additional bedroom. The proposed rear extension will create a more open plan kitchen dining and living space more suited to modern living, opening out onto the large south facing garden, by removing the existing uninsulated rear extension. A proposed new bedroom will be added with some additional internal reorganisation on the first floor. Please let us know if we can help make your project a success! Jonathan Reeves BA(Hons) M.Arch Dip.Arch RIBA Director of JRA Kenneth Smith has recently joined the practice after graduating with a BA in Architecture from Lincoln University. He has produced this stunning image of our designs using Vectorworks, Cinema 4D and Photoshop. JRA is an experienced reseller and professional trainer in both these applications, so please let us know if we can help your practice develop these skills.
|
Jonathan Reeves ArchitectsThe latest news from Jonathan Reeves Architects based in Loughborough, Leicestershire and working throughout the UK Archives
May 2022
Categories
All
|
|
Jonathan Reeves Architects
Waterside Village, 24 The Mill, Loughborough, LE11 1FU Please call Mobile: 0771 363 3205 [email protected] [email protected] |

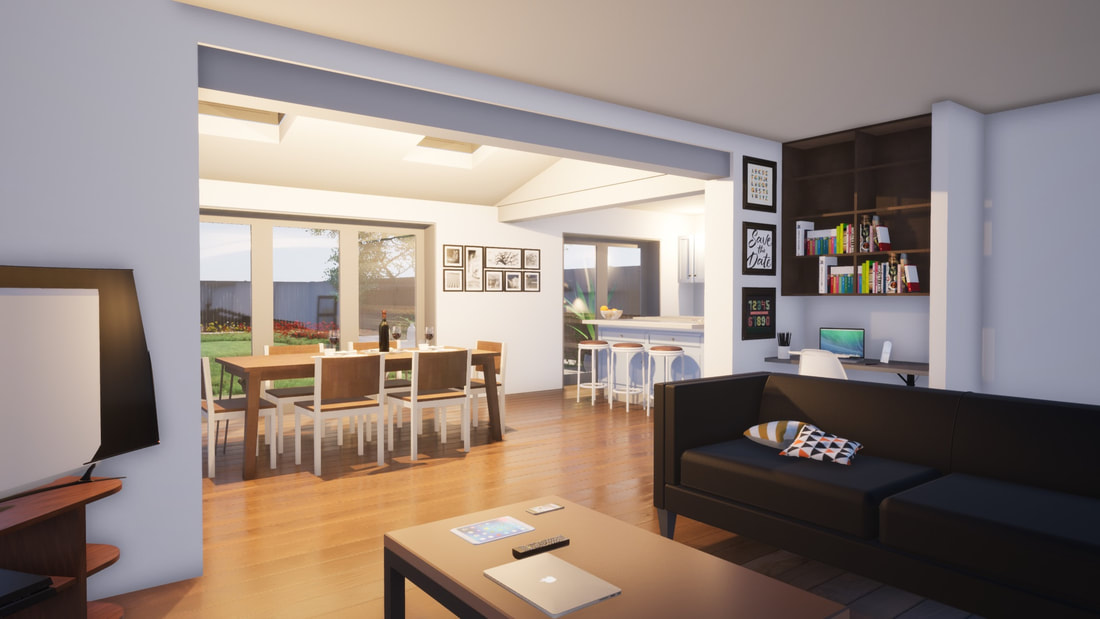
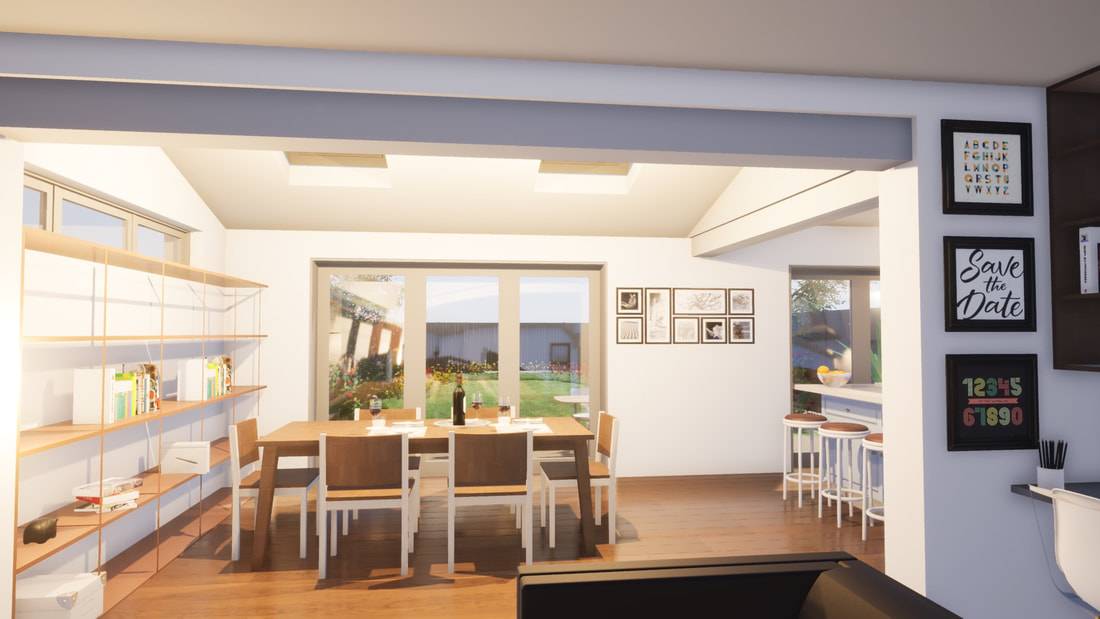
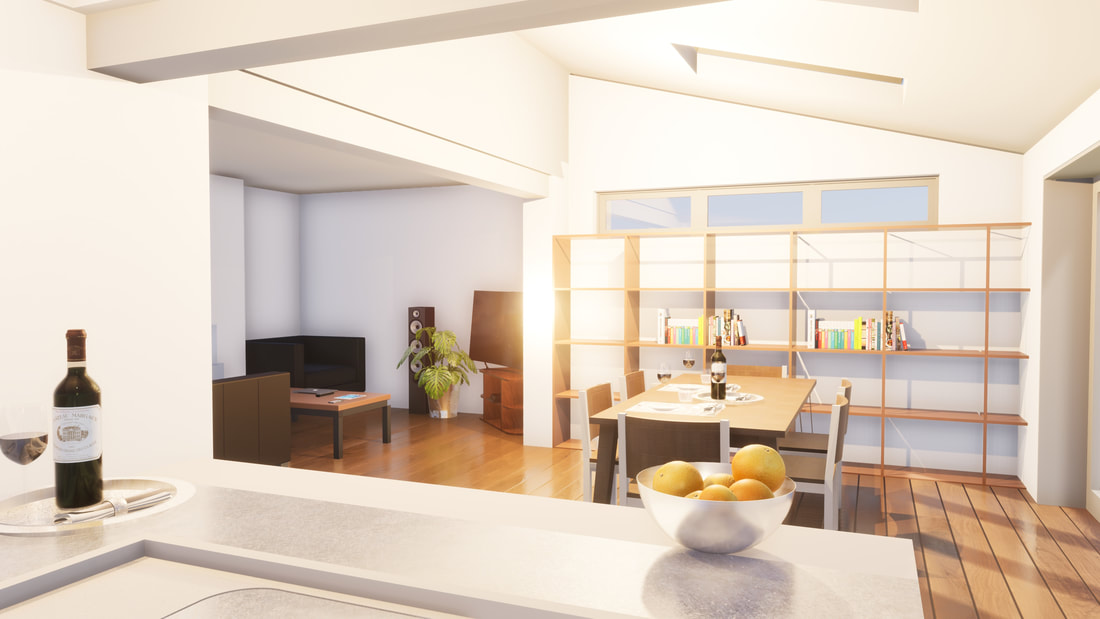
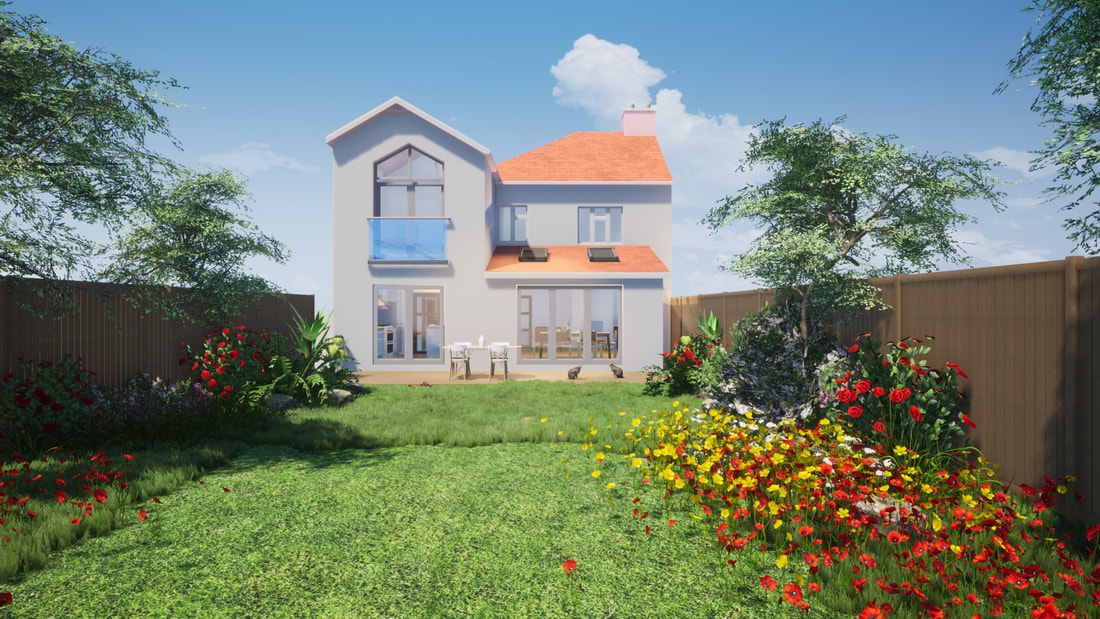
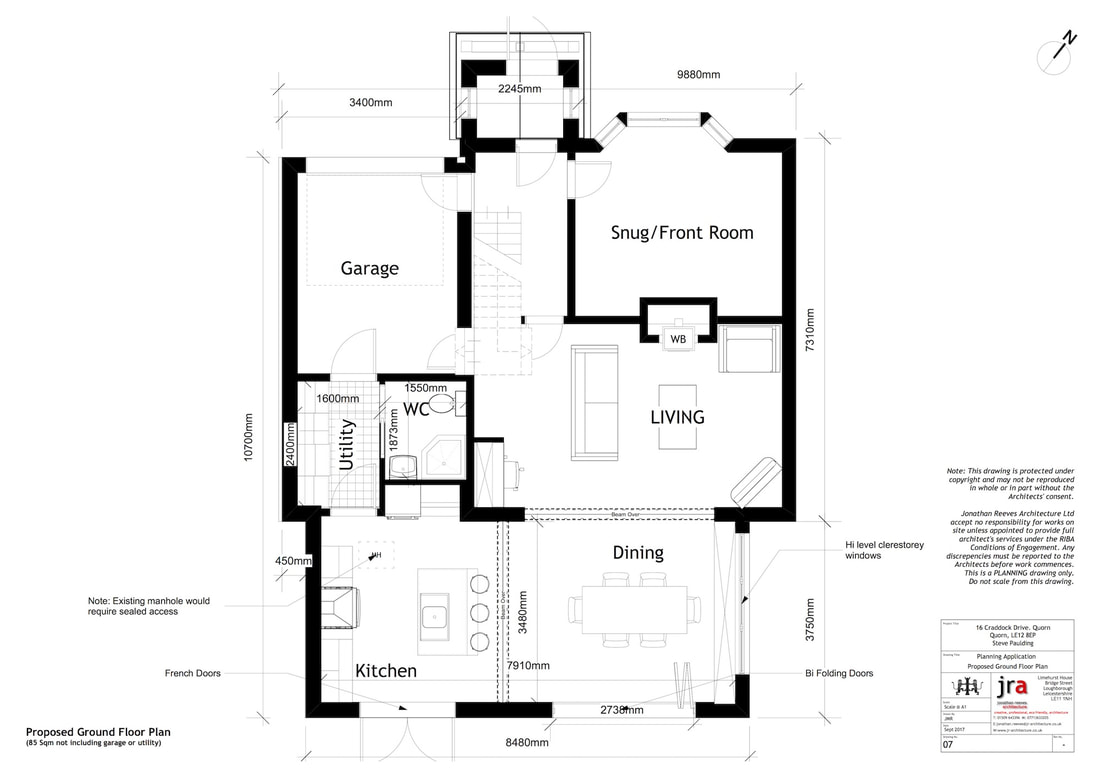
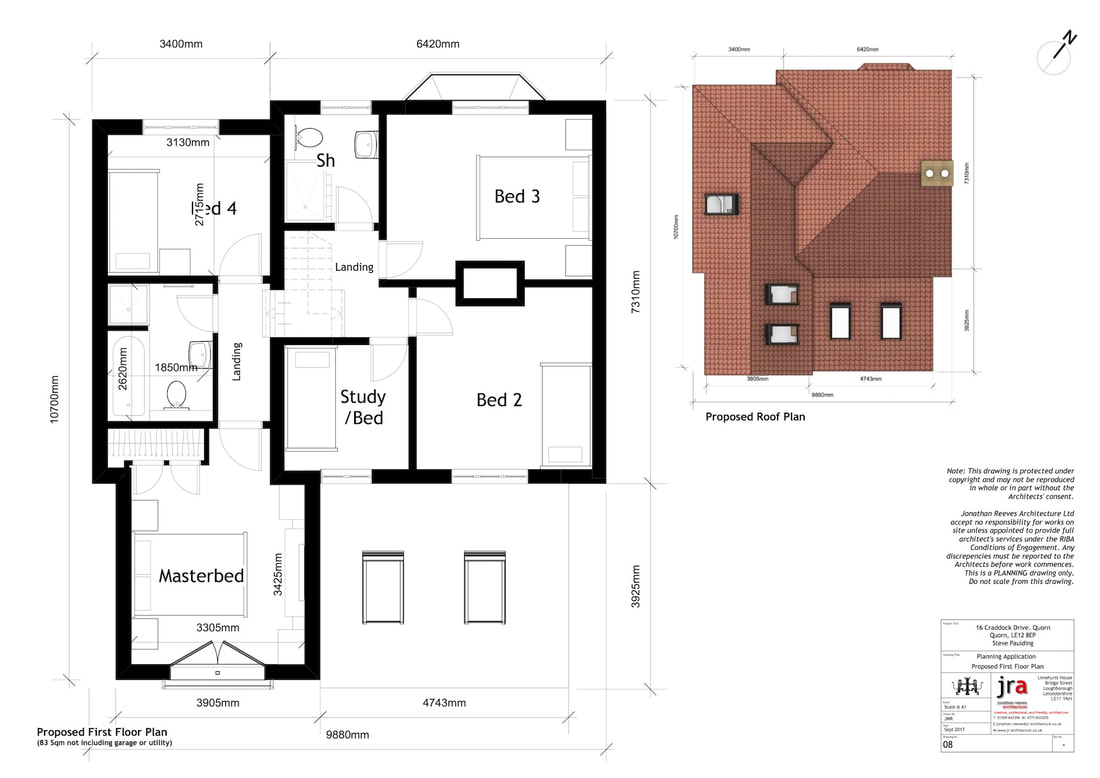
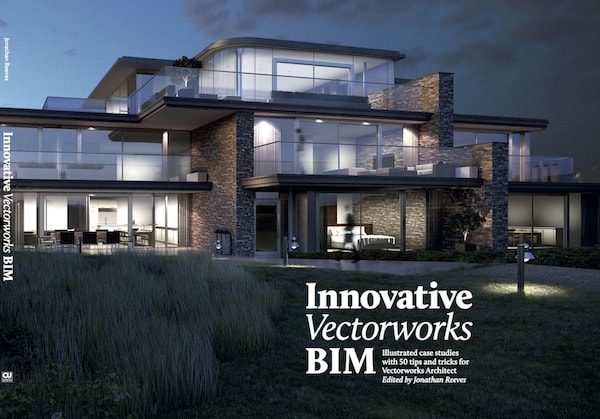

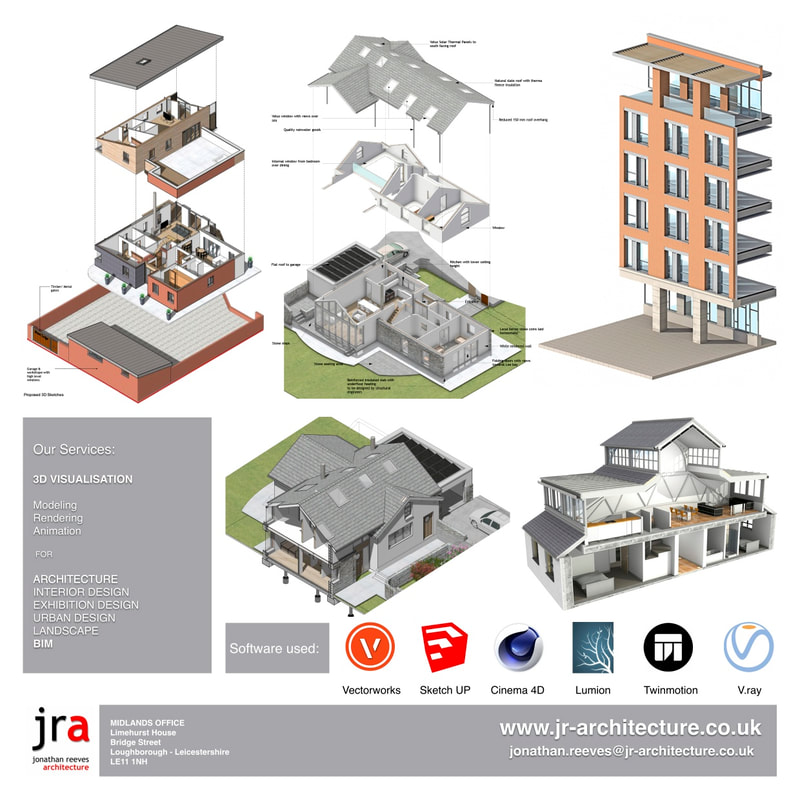

 RSS Feed
RSS Feed

