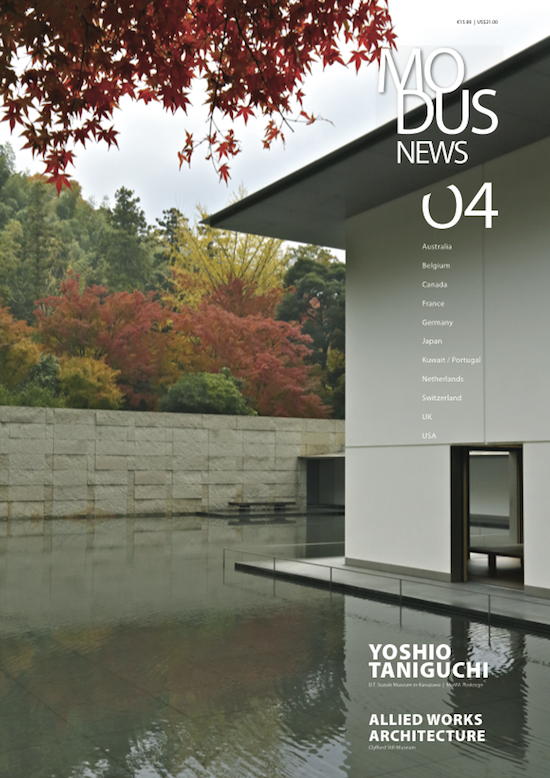- Home
- Architecture
-
Projects
- The Fernery
- Oyster Catchers
- Field Lodge Gardens
- Replacement Eco Home
- Whimbrels House
- Market Street Mews
- Swan Lodge
- Dovecote Cottage
- Honeywells
- Lower Campscott
- Northfield Road
- Quorn Extension
- St Brannocks
- West Bridgeford
- Withleigh Rd, Bristol
- Woodlands Farm
- Brunel House
- Extra Care Nursing Home
- Collaborations
- Planning
- Visualisation
- About
- News
|
Swan Lodge, Design Statement for a new dwelling at Lisle Street, Loughborough
Introduction The current site owners are seeking create a new, contemporary, environmentally sustainable, self build dwelling for their retirement- Swan Lodge. As long term local residents in the area they had been looking for a waterside site to build their dream home for many years and having purchased the site, they are now keen to invest in the area, which is also experiencing other nearby residential development. The currently vacant site for the proposed dwelling is a brownfield site, which previously houses with previous industrial use that included a stonemasons and a car sales plot. The units that have now been demolished and it has been derelict for over 10 years. It is positioned adjacent to an existing terrace of 2 storey dwellings on one side, and another vacant 3 storey warehouse building. The rear the site is bounded by the canal. The proposed dwelling is intended to be the main retirement home of the owners, who have always wanted to design and “self build” their own home. It is planned that a local builder and local materials, labour and resources would be used, which would benefit the local economy. Also the proposed building will be very sustainable over the longer term in terms of energy, and is also within convenient walking distance to local facilities. The layout of the proposed building has been designed to be a flexible new home. The existing boundaries of the current site will be enhanced with new brickwork walls, wooden gates and railing to the canal side. While the ground floor can be used as single storey home, the first floor area provide additional accommodation for family, and also a studio space for home working and artwork. The appearance of the proposal has been designed to use a palette of traditional materials, in a modern, re-interpretation of the local vernacular. The walls will be a mixture of blue and red brickwork, white through colour render and timber cladding above under a standing seam zinc roof. Outside paving, timber decking, timber balustrades with stainless steel wire will give a traditional feel nautical. The proposed dwelling will be made of high quality materials. The proposed building has been carefully developed to respect its site, context, and the local context, while introducing an innovative contemporary style that seeks to harmonise with the traditional materials used nearby. The choice of materials is influenced by local context and modern living requirements, and seek to create a harmonious, environmentally sustainable family home within the town for the future benefit of the owners and the wider community. We hope that this proposal will be supported for the positive benefits it bring this vacant brownfield site, and the regeneration area within the approach to the town. Please let us know if we can help you realise your dreams of a new self build.
2 Comments
A design is more than a representation of an individual’s ideas; it’s a reflection of their experiences, environment, and the time in which they live. In short, design is a physical manifestation of a culture, an expression of a society’s values and ideology. That’s why we’ve created the fourth edition of
MODUS News magazine: a collection of incredible projects, each designed with Vectorworks software by visionary architects, that provide a snapshot of the world’s diverse and captivating cultures. So begin your exploration and find the inspiration you need to transform the world.You can get your own copy of MODUS 4, complete with project descriptions, firm bios, and, of course, beautiful images, by emailing [email protected]. Still need more inspiration? Check out the online editions of MODUS News 1, MODUS News 2, and MODUS News 3. |
Jonathan Reeves ArchitectsThe latest news from Jonathan Reeves Architects based in Loughborough, Leicestershire and working throughout the UK Archives
May 2022
Categories
All
|
|
Jonathan Reeves Architects
Waterside Village, 24 The Mill, Loughborough, LE11 1FU Please call Mobile: 0771 363 3205 [email protected] [email protected] |


 RSS Feed
RSS Feed

