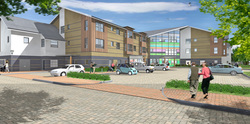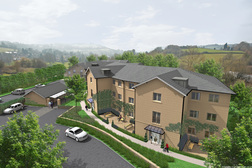Commercial Architecture
Jonathan Reeves Architects work throughout the UK as commercial architecture consultants alongside project architects and developers on larger projects where specialist CAD or BIM services are required. JRA offers Vectorworks based 2D or 3D CAD and BIM modelling expertise for our clients and have experience in working to tight deadlines and producing professional packages for planning and marketing.




