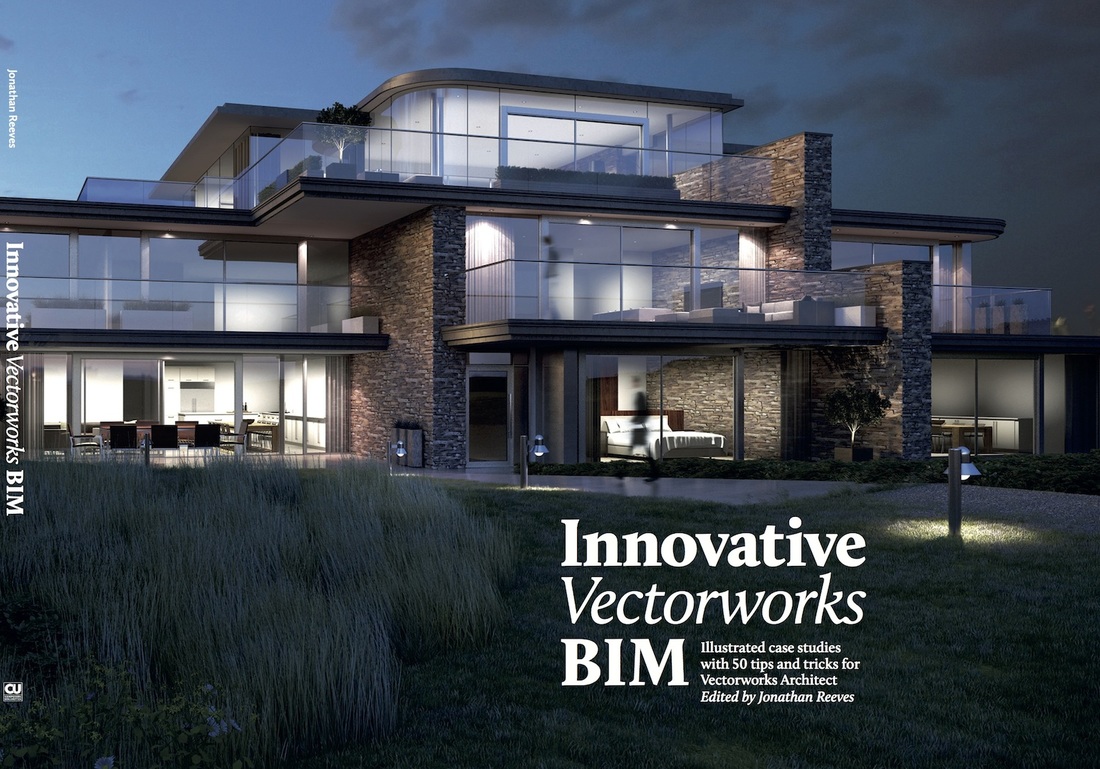Vectorworks Building Information Modelling (BIM) Services
|
Jonathan Reeves is a pioneer in the application of Building Information Modelling (BIM) techniques using the latest Vectorworks software.
BIM involves building a detailed and accurate 3D model of your design proposal that can be used to produce drawings for the project. The main advantage of BIM is the speed and efficiency with which a single building model can be developed and amended to generate a consistent and co-ordinated set of drawings and visuals. jra can provide freelance Vectorworks BIM modelling services for your projects, which can be used to produce a full set of co-ordinated drawings and visuals. Please call or email us to discuss how we can help. |
Client Testimonial
“Jonathan has exceptional skills and ability in training, computer animation and design visualisation. He has that rare combination of design sensitivity and high technical competency with computer imaging. His visualisations were integral to the refinement and character of the architecture of each project on which he worked. His training and work has set a new graphic standard for the office.” Frank Stanisic- Principal, Stanisic Turner Architects, Sydney, Australia |
Our portfolio of BIM Images
A sample of our Animations
|
|
|
Downloadable brochure
| jonathan_reeves_jra_architecture_visualisation_brochure.pdf |
Jonathan Reeves also provides a CAD training and sales service for architects. Please click here to visit jra Vectorworks CAD Sales and Training
Book: Innovative Vectorworks BIM
with 50 Hints and tips for Vectorworks Architect Edited by Jonathan Reeves
Innovative Vectorworks BIM with 50 Hints and tips for Vectorworks Architect is now available for an introductory special offer price of £20 +£4.95 P&P or £10 for a PDF version.
Please email me direct if you would like to place an order or purchase direct from my website
http://www.jra-vectorworks-cad.co.uk/store/p37/Innovative_Vectorworks_BIM.html
Please email me direct if you would like to place an order or purchase direct from my website
http://www.jra-vectorworks-cad.co.uk/store/p37/Innovative_Vectorworks_BIM.html



