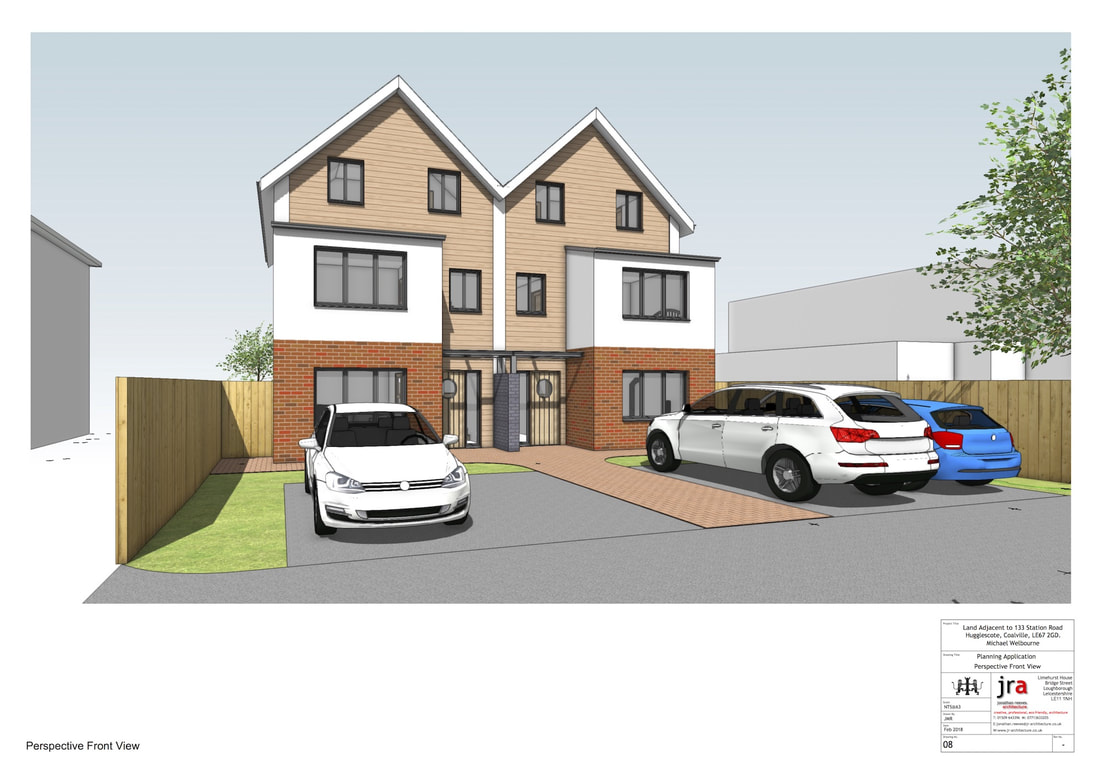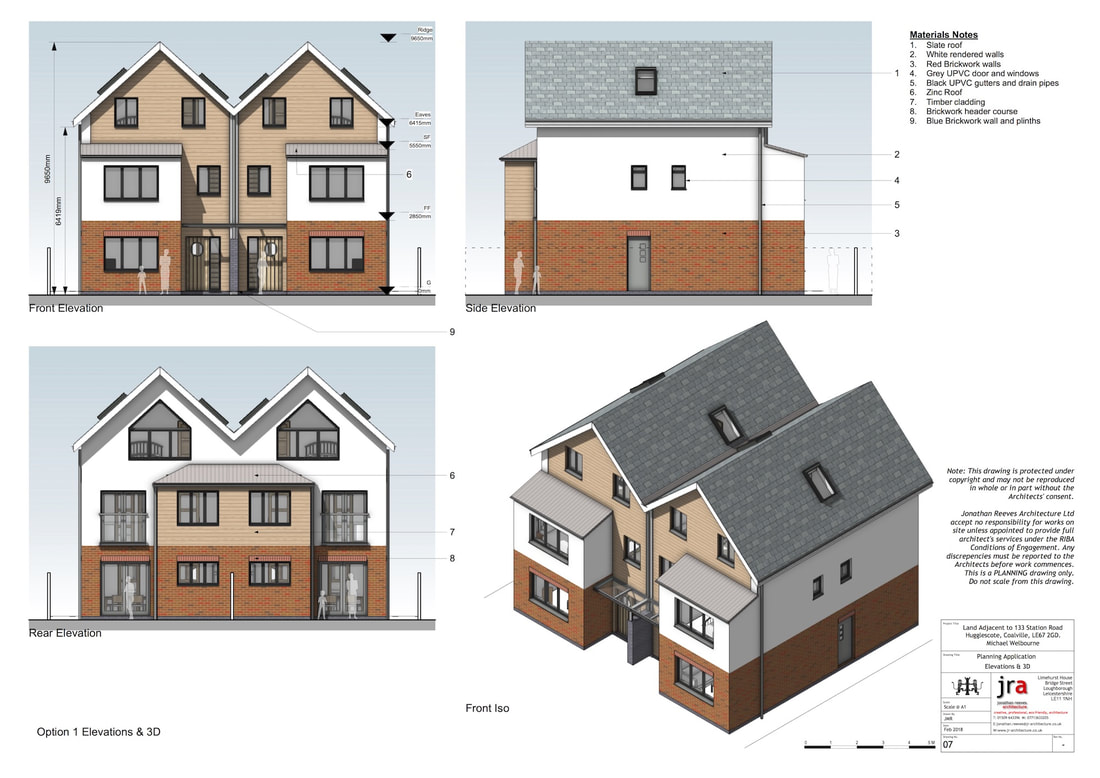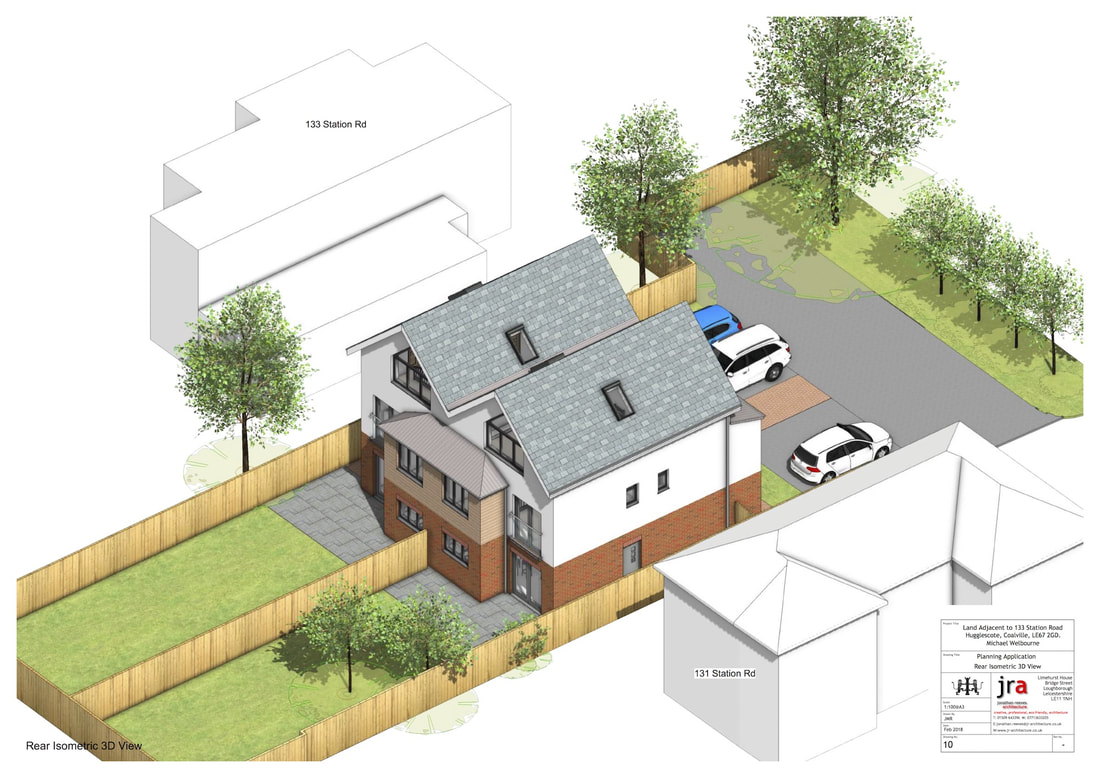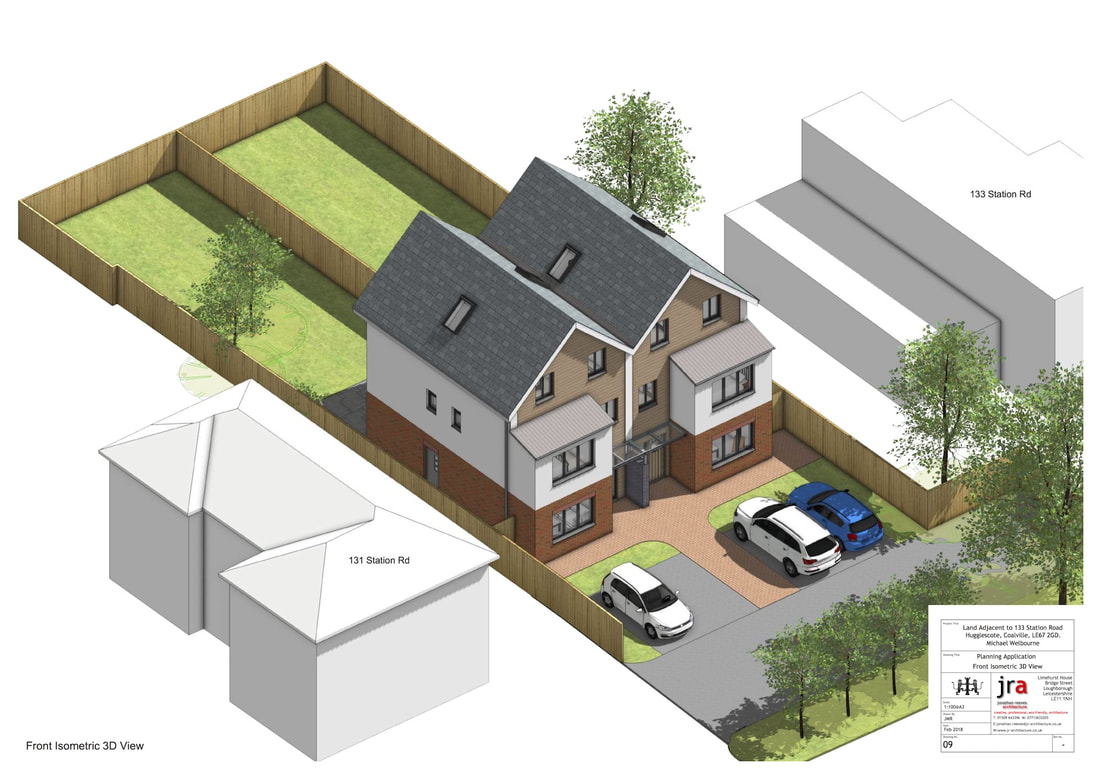- Home
- Architecture
-
Projects
- The Fernery
- Oyster Catchers
- Field Lodge Gardens
- Replacement Eco Home
- Whimbrels House
- Market Street Mews
- Swan Lodge
- Dovecote Cottage
- Honeywells
- Lower Campscott
- Northfield Road
- Quorn Extension
- St Brannocks
- West Bridgeford
- Withleigh Rd, Bristol
- Woodlands Farm
- Brunel House
- Extra Care Nursing Home
- Collaborations
- Planning
- Visualisation
- About
- News
|
JR Architecture recently designed this scheme for two contemporary semi detached dwellings on a disused infill garden site. We developed the designs using Vectorworks 3D and BIM workflows.
The client was really happy with the design and could fully engage with he project during client meetings as we were able to show how the plans related to the external forms and materials and site layout. The big benefit for client was that as soon as we made any changes to the plans, all our drawings were always up to date and fully co-ordinated as they were all generated from the single building model. Please let us know if we can help get you planning for any land you own which can dramatically increase its value and lead to an existing development opportunity.
8 Comments
|
Jonathan Reeves ArchitectsThe latest news from Jonathan Reeves Architects based in Loughborough, Leicestershire and working throughout the UK Archives
May 2022
Categories
All
|
|
Jonathan Reeves Architects
Waterside Village, 24 The Mill, Loughborough, LE11 1FU Please call Mobile: 0771 363 3205 [email protected] [email protected] |





 RSS Feed
RSS Feed

