- Home
- Architecture
-
Projects
- The Fernery
- Oyster Catchers
- Field Lodge Gardens
- Replacement Eco Home
- Whimbrels House
- Market Street Mews
- Swan Lodge
- Dovecote Cottage
- Honeywells
- Lower Campscott
- Northfield Road
- Quorn Extension
- St Brannocks
- West Bridgeford
- Withleigh Rd, Bristol
- Woodlands Farm
- Brunel House
- Extra Care Nursing Home
- Collaborations
- Planning
- Visualisation
- About
- News
Jonathan Reeves ArchitectsAbout Jonathan Reeves
Jonathan Reeves is an award winning architect with offices in Loughborough, Leicestershire and previously North Devon working nationally and internationally.
0 Comments
JRA recently received full planning permission for a contemporary kitchen extension in Quorn. The large family home in Quorn had a wonderful garden, and plenty of space, but the existing kitchen was cramped, dark and cold (as is often the case). JRA designed a modern angled extension with large glazed roof light to create a spacious light and airy new kitchen opening onto the sunny gardens. We modelled the building in 3d and then made some animations for the client using Twinmotion which were really helpful in helping the client visualise the proposals. 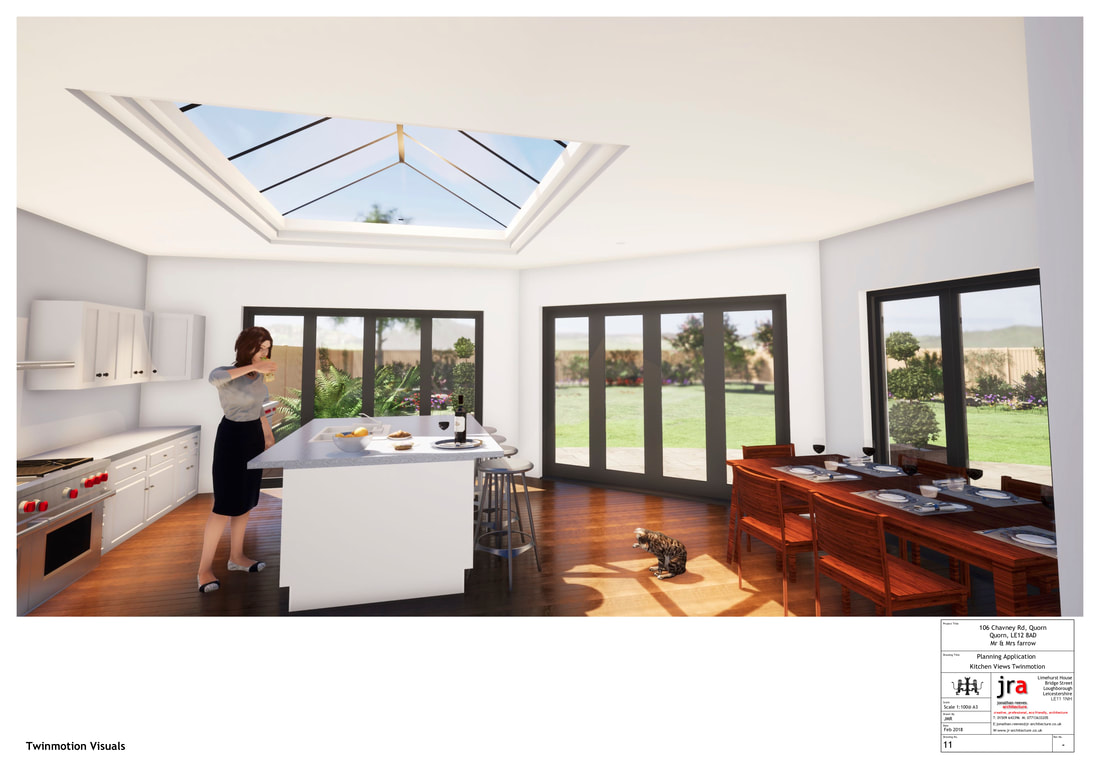 Please let us know if we can help you realise your dream home
Jonathan Reeves Architects assisted by modelling and visualising this project for John Dickie Associates using Vectorworks 2018 and Twinmotion 2019. Please let us know if we can help realise your dream home
Jonathan Reeves Architects assisted by modelling and visualising this project for John Dickie Associates using Vectorworks 2018 and Twinmotion 2019. We are the Experts for vectorworks and Twinmotion and can offer Advice, Sales & Training. Please let us know if we can help design your dream home or visualise your dream project. For more information please visit: www.twinmotion.uk or www.jra-vectorworks-cad.co.uk This video is about some of the architecture and artwork I found interesting on a trip to Washington. For me travelling is a real pleasure, and an important part of my continual professional education and personal renewal. I love sharing my passion for architecture and art that I discover and hope you enjoy some of the sites I witnessed. The Trump MOAR (Mother of all Rally's) The thumbnail was one that YouTube automatically selected, and was from a Pro Trump Rally that was happening on the Mall, along with the multi-culural events on a sunny saturday. It was fascinating to witness, but please don't think I am a Trump fan! Jonathan Reeves is an award winning architect, author and educator. Website: http://www.jr-architecture.co.uk Jonathan Reeves Architects Blog has been selected by our panelist as one of the Top 10 UK Architecture Blogs on the web.
https://blog.feedspot.com/uk_architecture_blogs/ JR Architecture recently designed this scheme for this detached dwelling on an infill garden site. We developed the designs using Vectorworks 3D and BIM workflows. Just for fun we also produced this animation using Twinmotion 2018 which we find is amazing for client and marketing presentations. Please let us know if we can help get you planning for any land you own which can dramatically increase its value and lead to an existing development opportunity. JR Architecture recently designed this scheme for two contemporary semi detached dwellings on a disused infill garden site. We developed the designs using Vectorworks 3D and BIM workflows.
The client was really happy with the design and could fully engage with he project during client meetings as we were able to show how the plans related to the external forms and materials and site layout. The big benefit for client was that as soon as we made any changes to the plans, all our drawings were always up to date and fully co-ordinated as they were all generated from the single building model. Please let us know if we can help get you planning for any land you own which can dramatically increase its value and lead to an existing development opportunity. Adding an extension will turn a cramped kitchen into an family-friendly, sociable space. Many existing homes built in the last 100 years do not offer the kind of open plan large flexible combines space focussed around the kitchen that modern family living requires. JRA can help you achieve you dream home without the expense of moving. A must-have in new properties and one of the top remodelling projects in period homes, the generous open-plan kitchen is now the epicentre for modern living. The main benefits of taking steps to boost space: ‘First, your kitchen will become a more sociable space include, improving light-levels, traffic flow and overall comfort so that cooking is more pleasurable. And if done well, you should an increase in your property’s value. This project involved removing badly built smaller rear extension and adding a large open plan, contemporary Kitching/ dining/ living space, with and extra bedroom above opening onto a lovely roof terrace. Please watch out short film to see how we work, and please let us know if we can help you realise your dream home. We recently completed designs for both Planning and Building Regulations. This was a typical large detached family home, but with a small kitchen, and dining space by todays modern standards. The clients wanted to explore a few options to extend the Kitchen and create a large living space with an extra bedroom above. We produced a number of options using our 3D skills to help the clients visualise the ideas so they were fully engaged in the design process. Please click to play the animation above. How we can help realise your dream home?
|
Jonathan Reeves ArchitectsThe latest news from Jonathan Reeves Architects based in Loughborough, Leicestershire and working throughout the UK Archives
May 2022
Categories
All
|
|
Jonathan Reeves Architects
Waterside Village, 24 The Mill, Loughborough, LE11 1FU Please call Mobile: 0771 363 3205 [email protected] [email protected] |

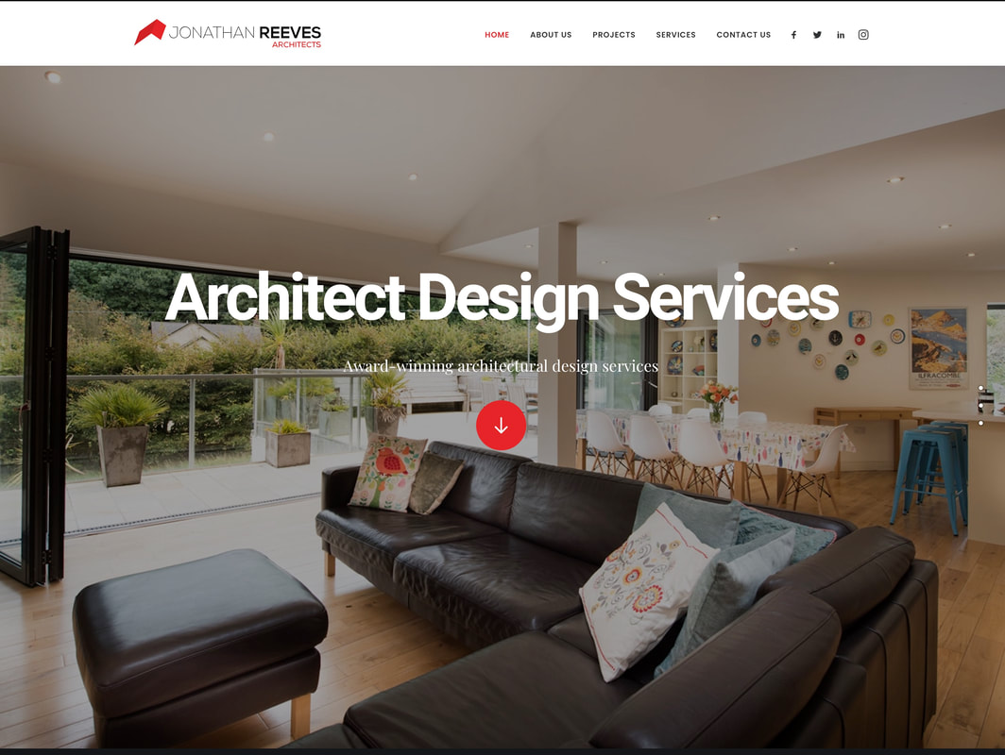
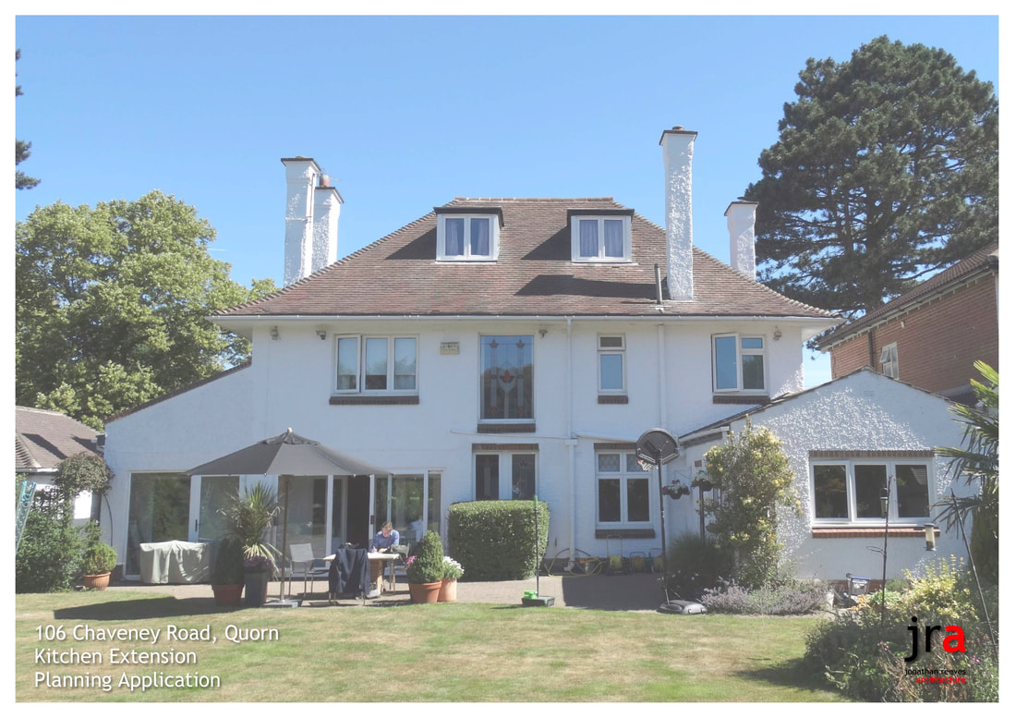
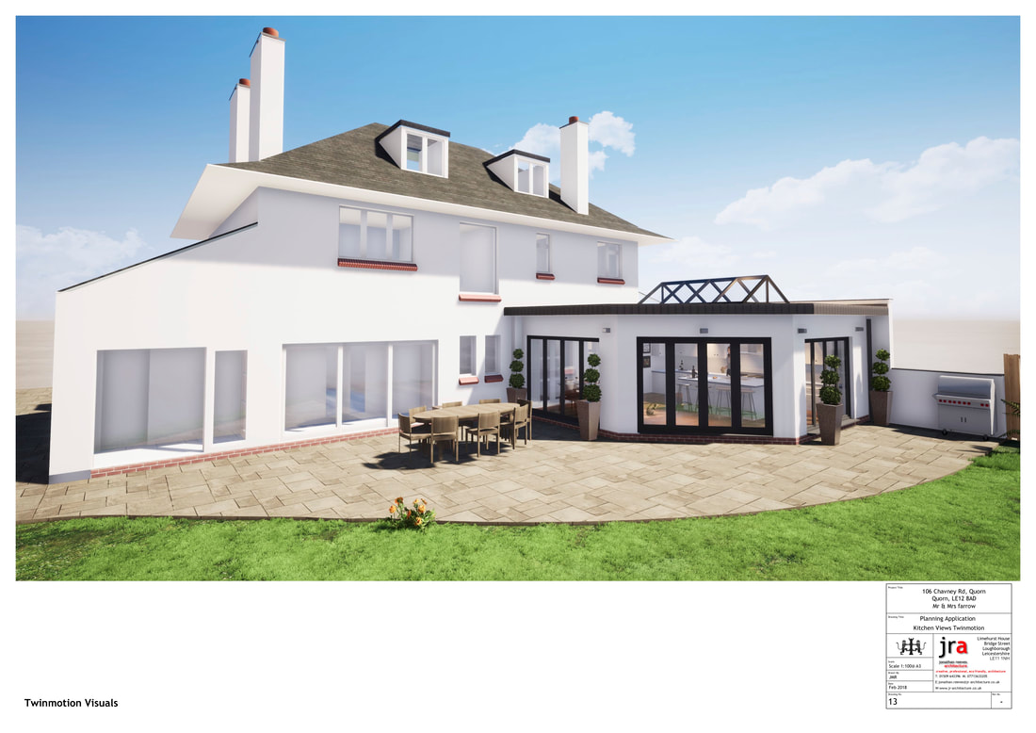


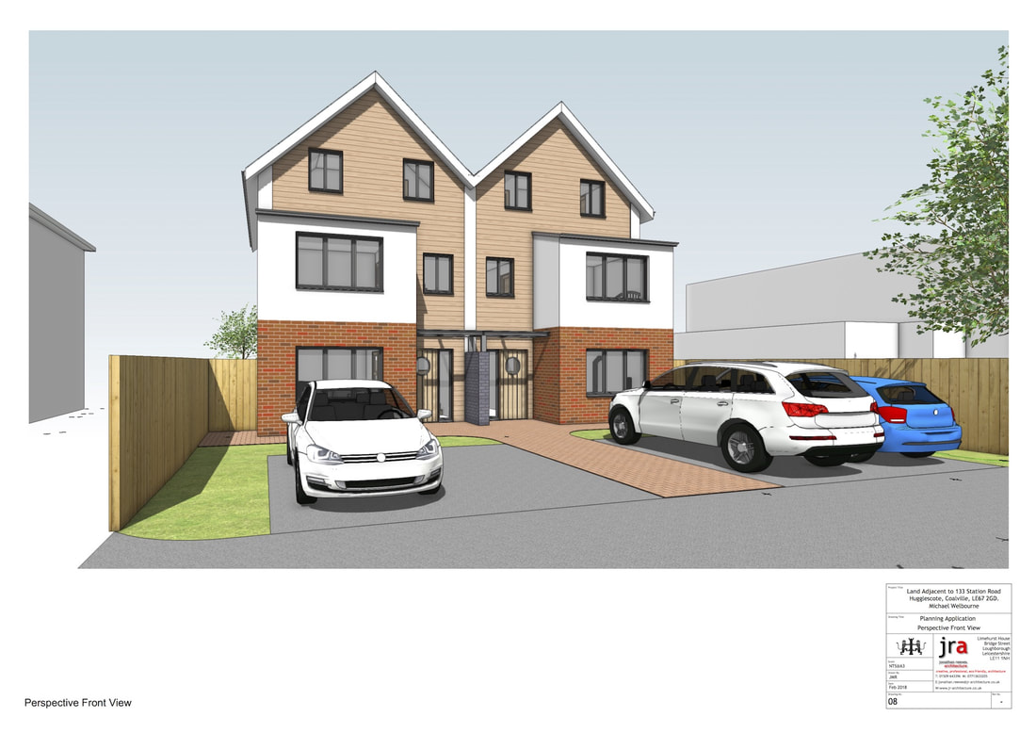
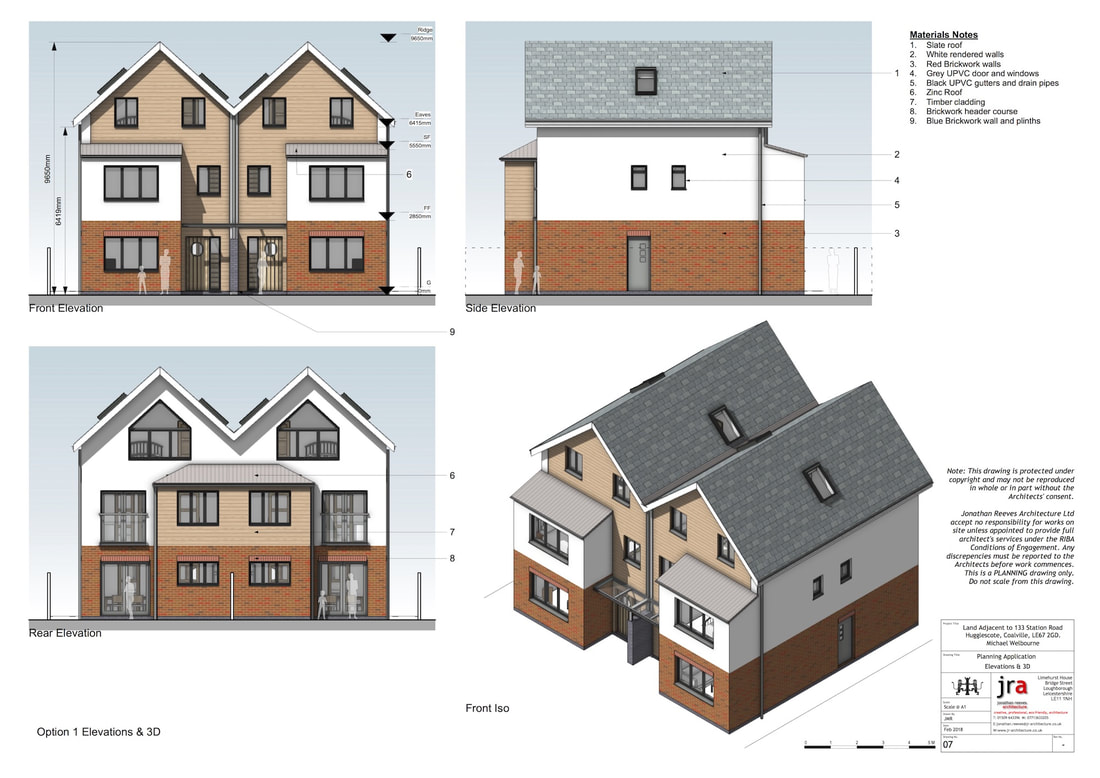
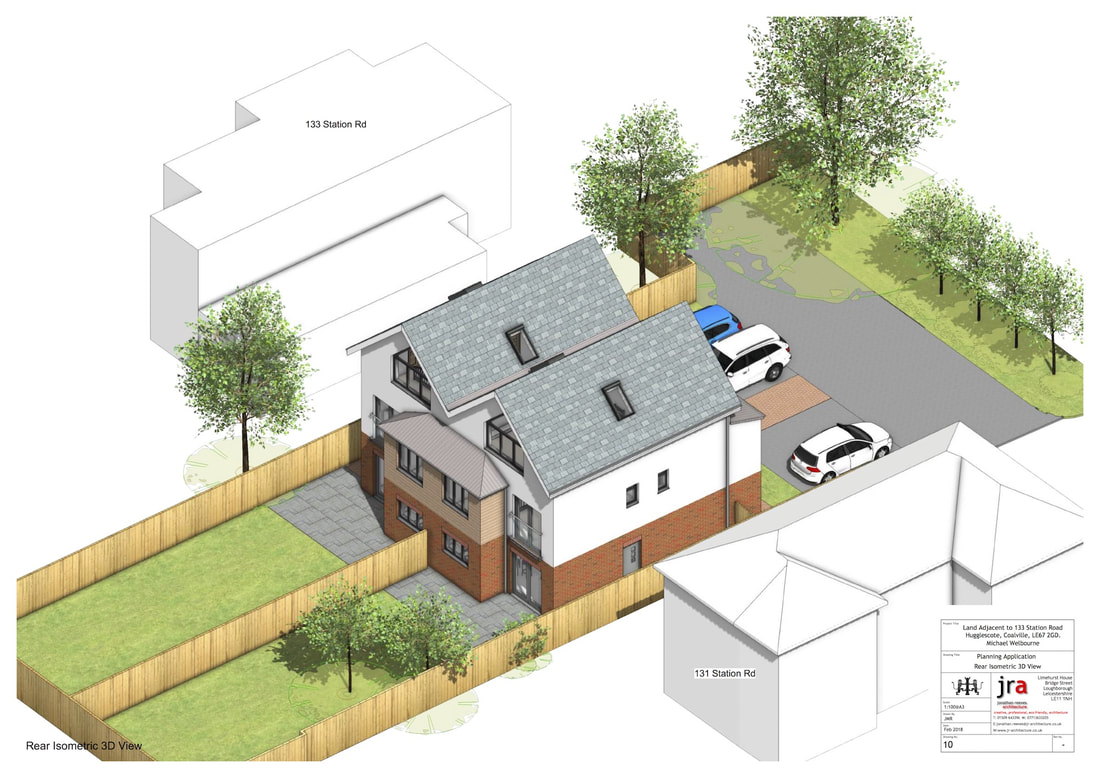
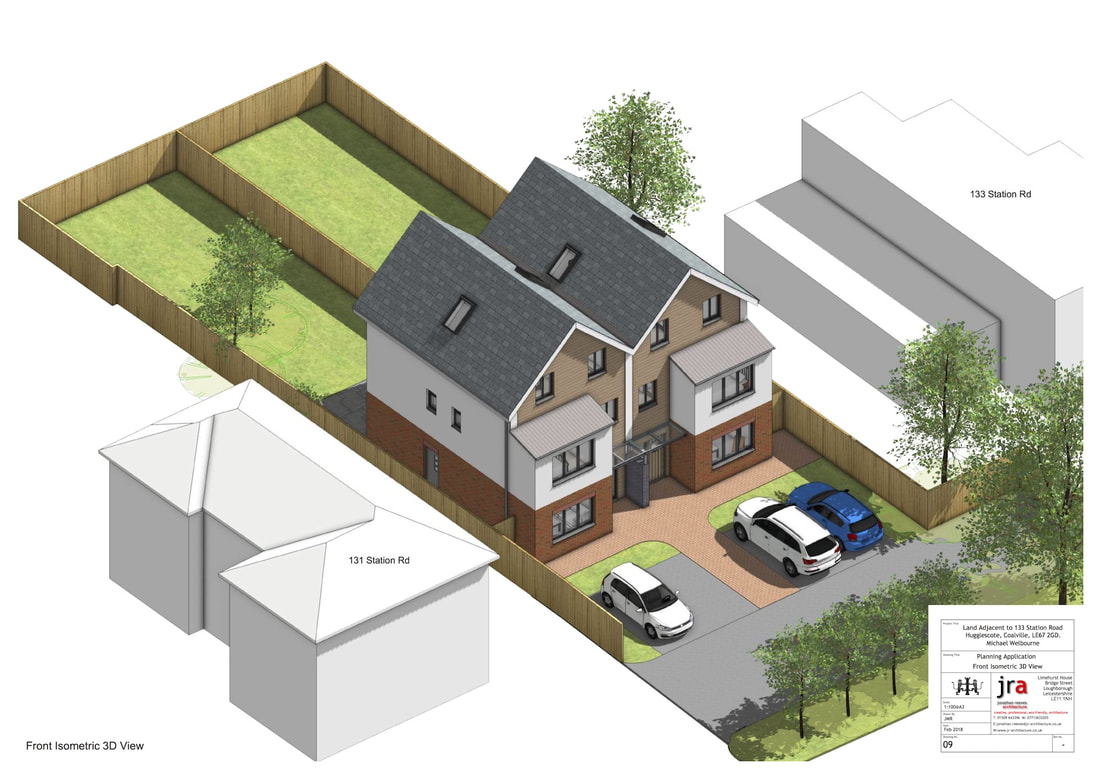
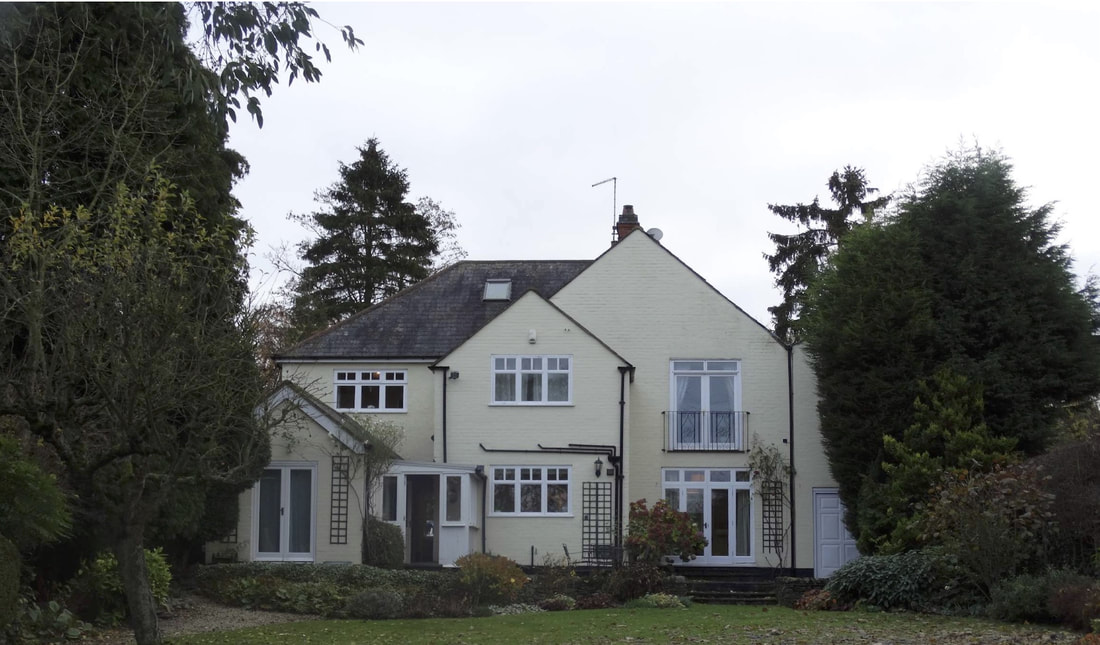
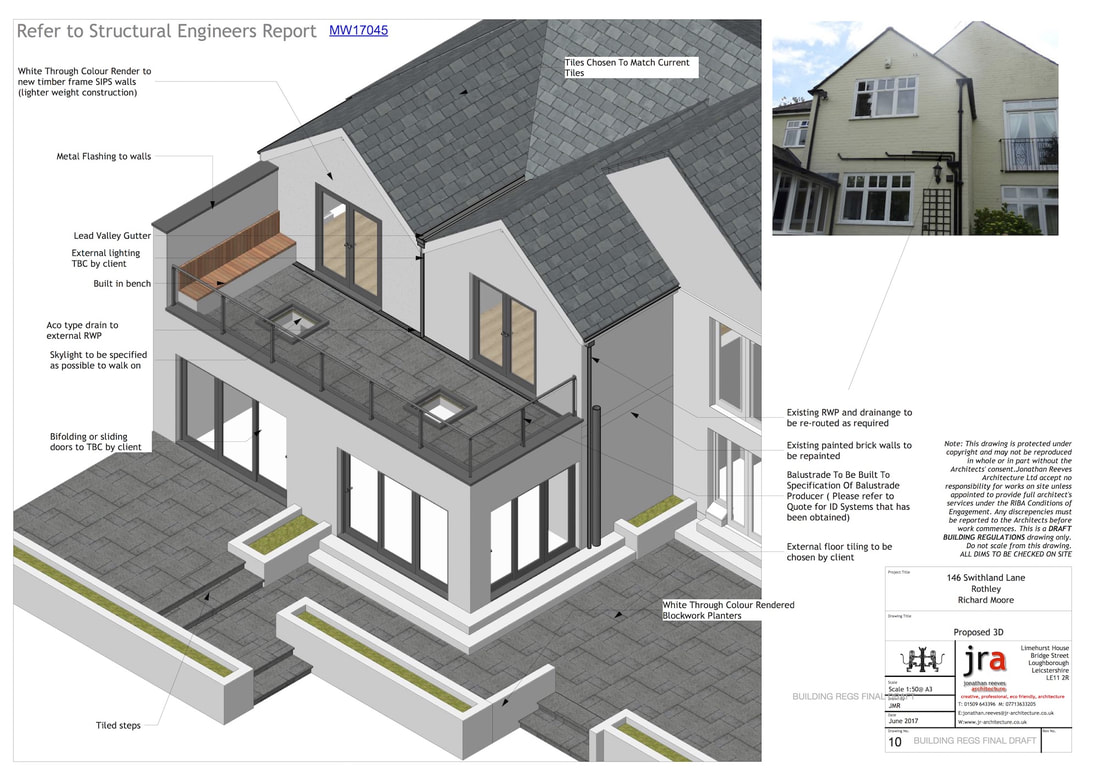
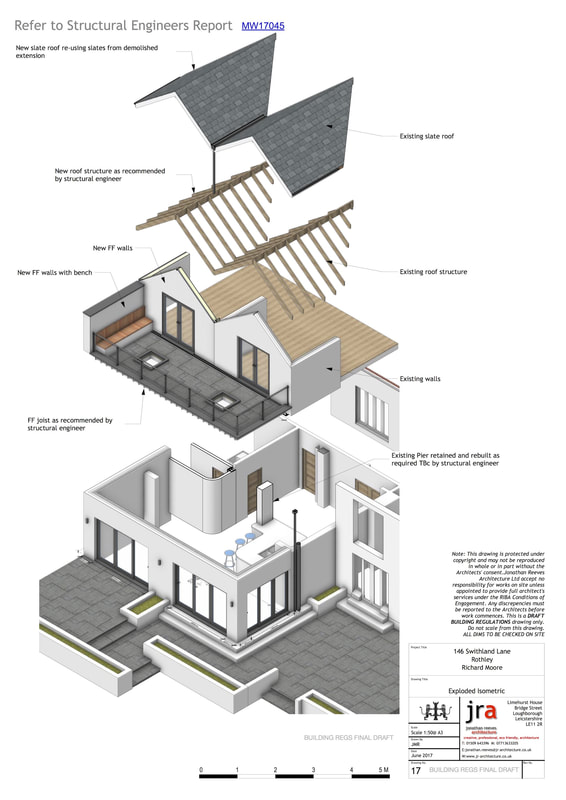
 RSS Feed
RSS Feed

